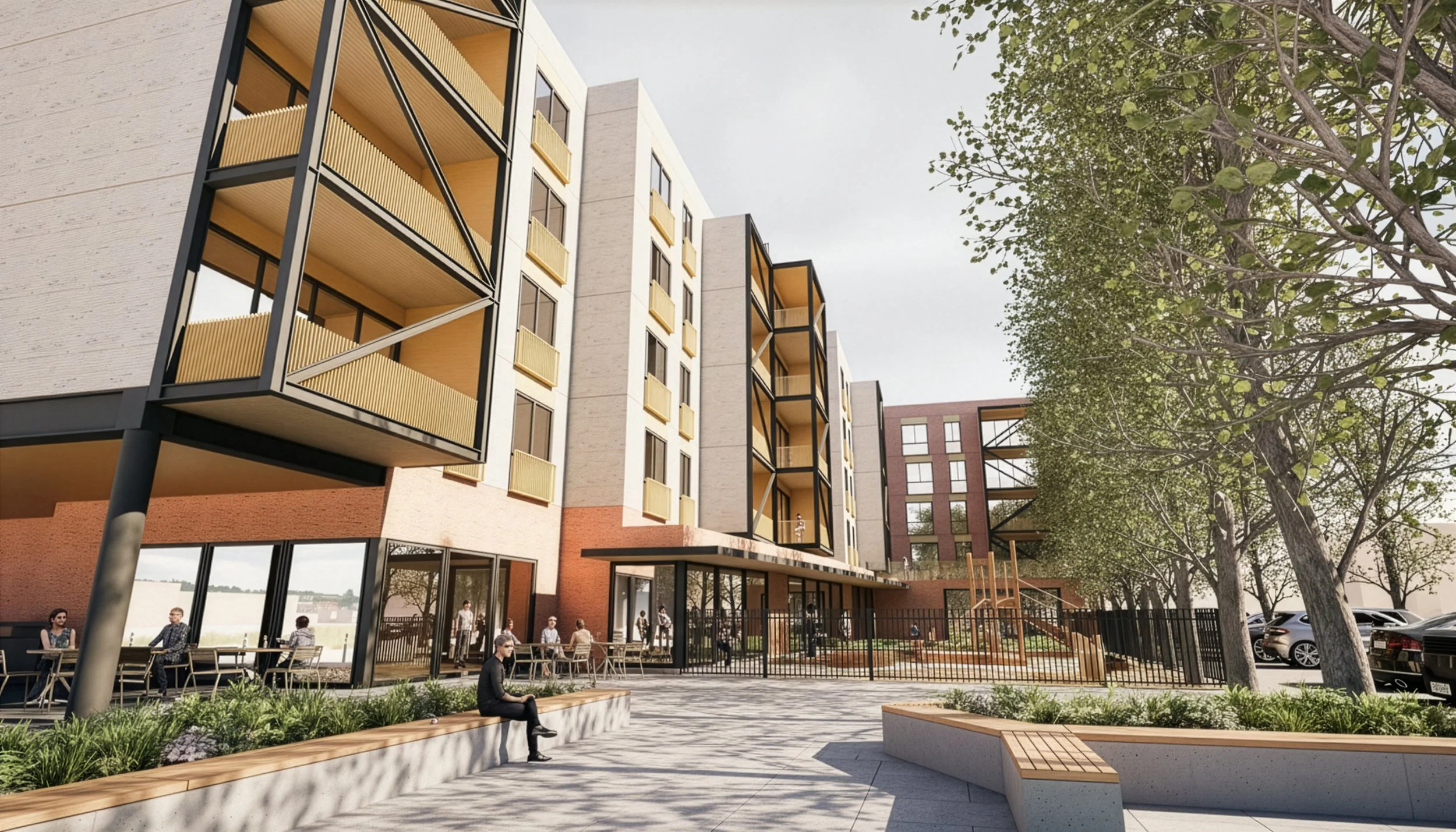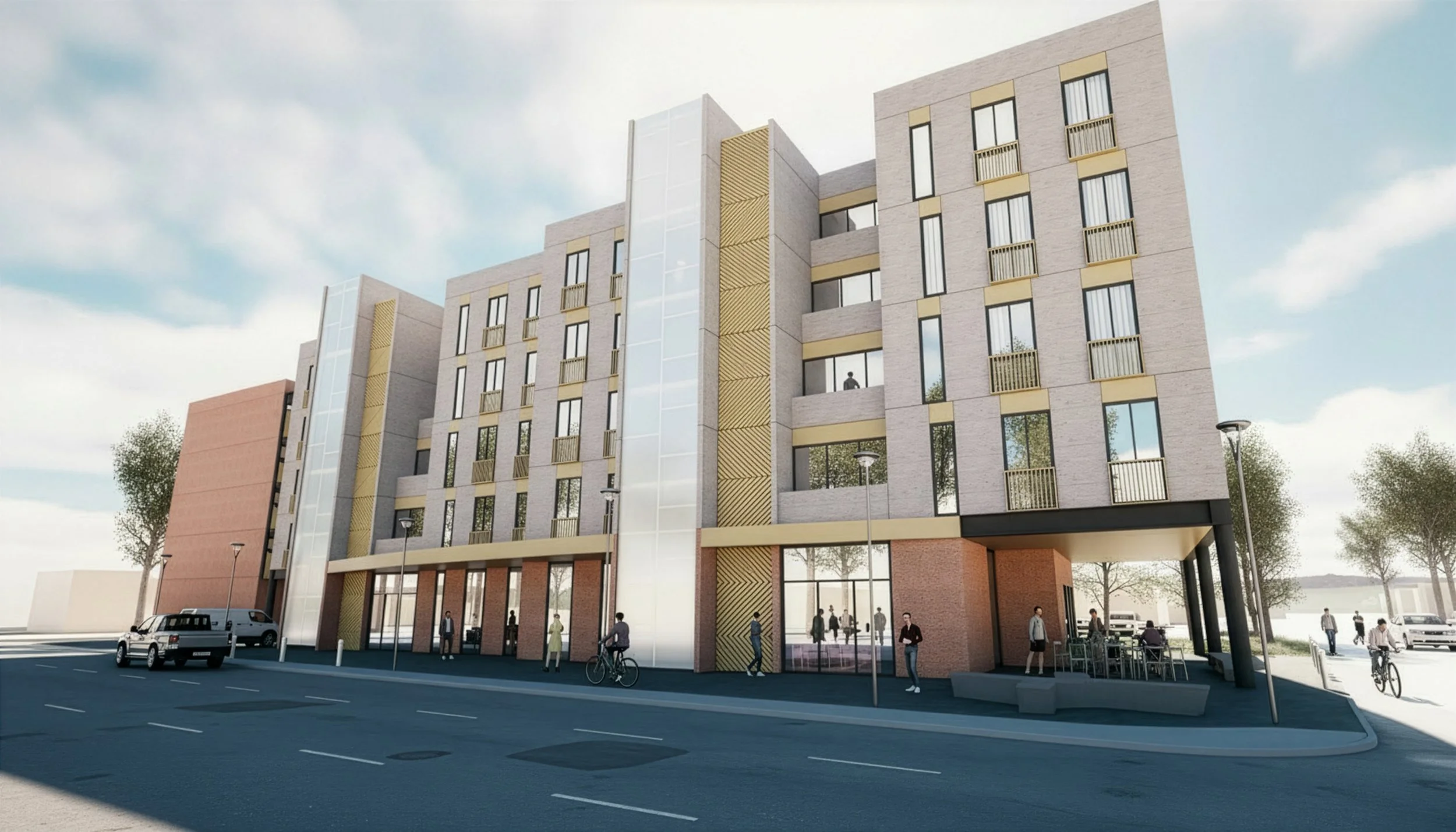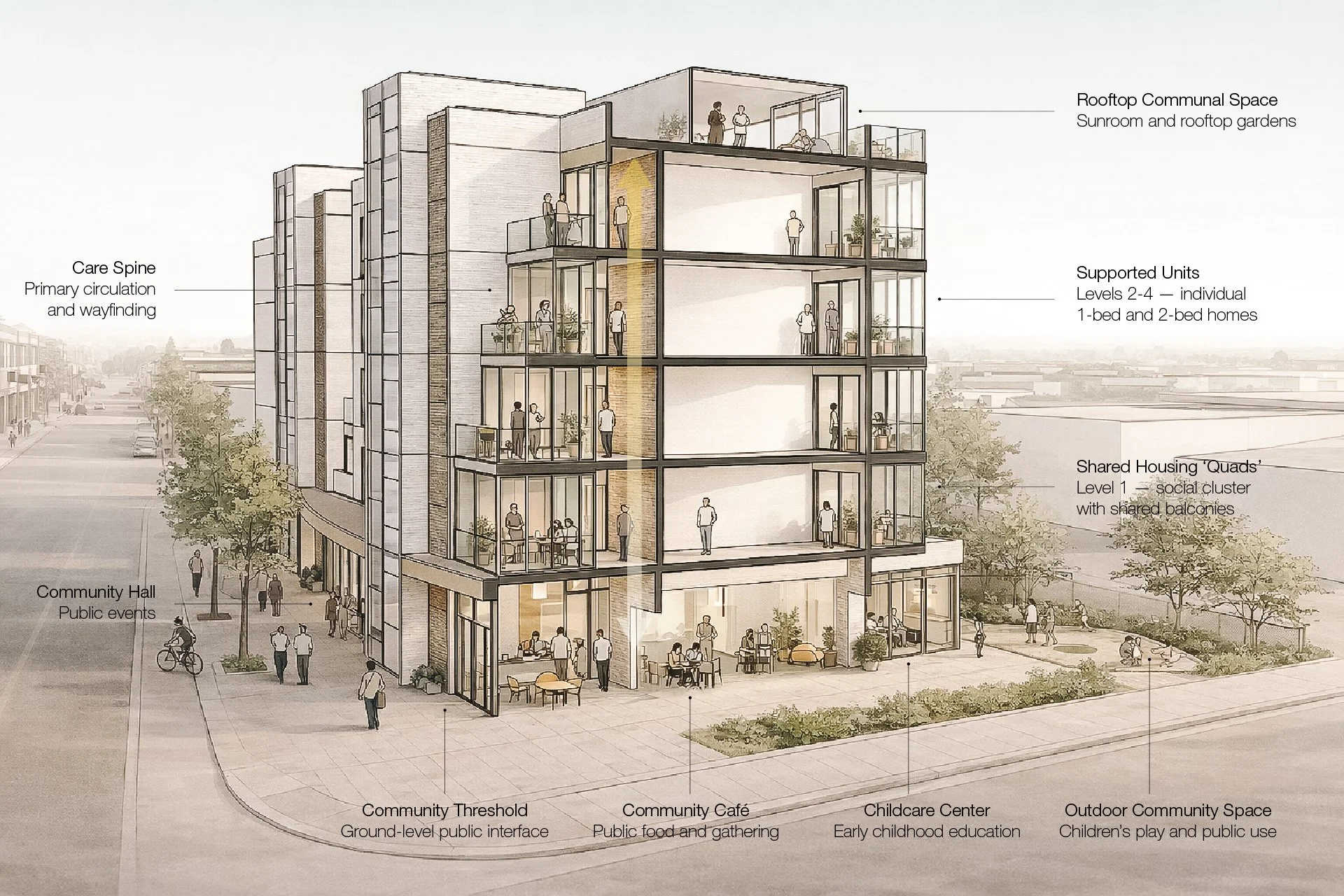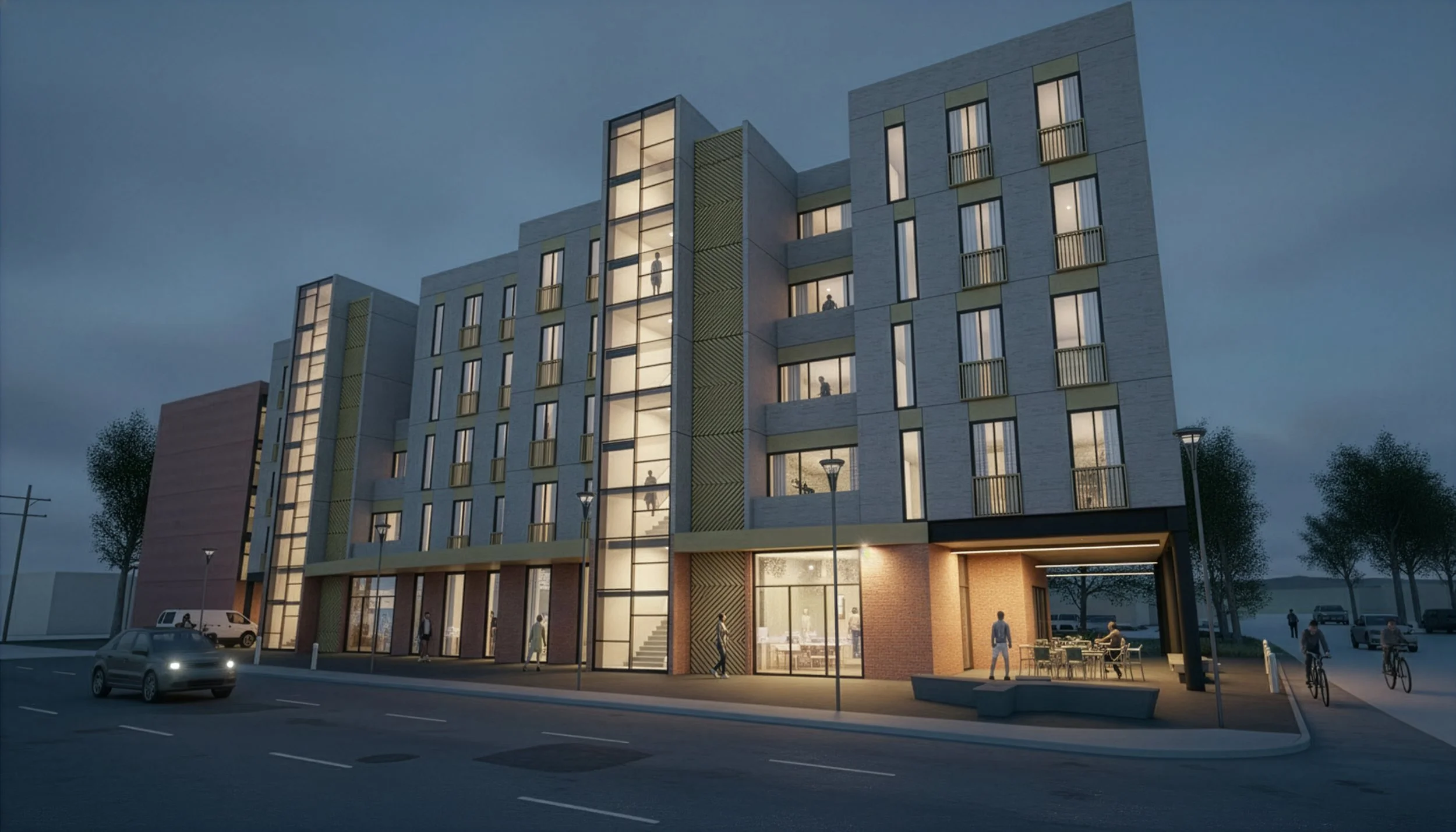Northern BC Healthcare Housing – Dawson Creek, BC.
Healthcare Housing + Community Infrastructure.
A healthcare-anchored housing and community hub tackling workforce shortages in Northern BC.
Client
Elias Range Development Corp.
Architect-of-Record
BOS Studio Architecture
Project Lead
Tom Kenny, Architect
Liz Francis, PMP
Budget
$18M
Benchmark
Step Code Level 5
Status
In development
Year-round care, community, and housing.
This mixed-use development addresses a critical need in Northern BC: safe, attainable homes for healthcare staff and a welcoming place for families to access everyday services. Adjacent to the new Dawson Creek Hospital, the Hub brings together workforce rental apartments, early learning and childcare, a flexible community hall, and neighbourhood amenities in one connected campus.
BOS Studio is leading both the architectural vision and the project governance pathway – aligning health authorities, municipal partners, and private operators around a plan that is ambitious, fundable, and buildable.
By integrating services close to where people work and live, the Hub strengthens regional recruitment and retention while improving quality of life for staff and residents. The result is more than housing: it’s local infrastructure that ties health outcomes to everyday community experience.
Phased delivery + funding alignment.
Strategic design approach:
Our strategy connects program, partners, and phasing. We front-loaded feasibility and business case inputs, then used scenario planning to right-size unit mix, community spaces, and services.
The plan prioritizes durable materials, climate-appropriate building systems, and flexible ground-floor uses so the Hub can evolve with the region’s needs – all while delivering a clear approvals and funding roadmap.




