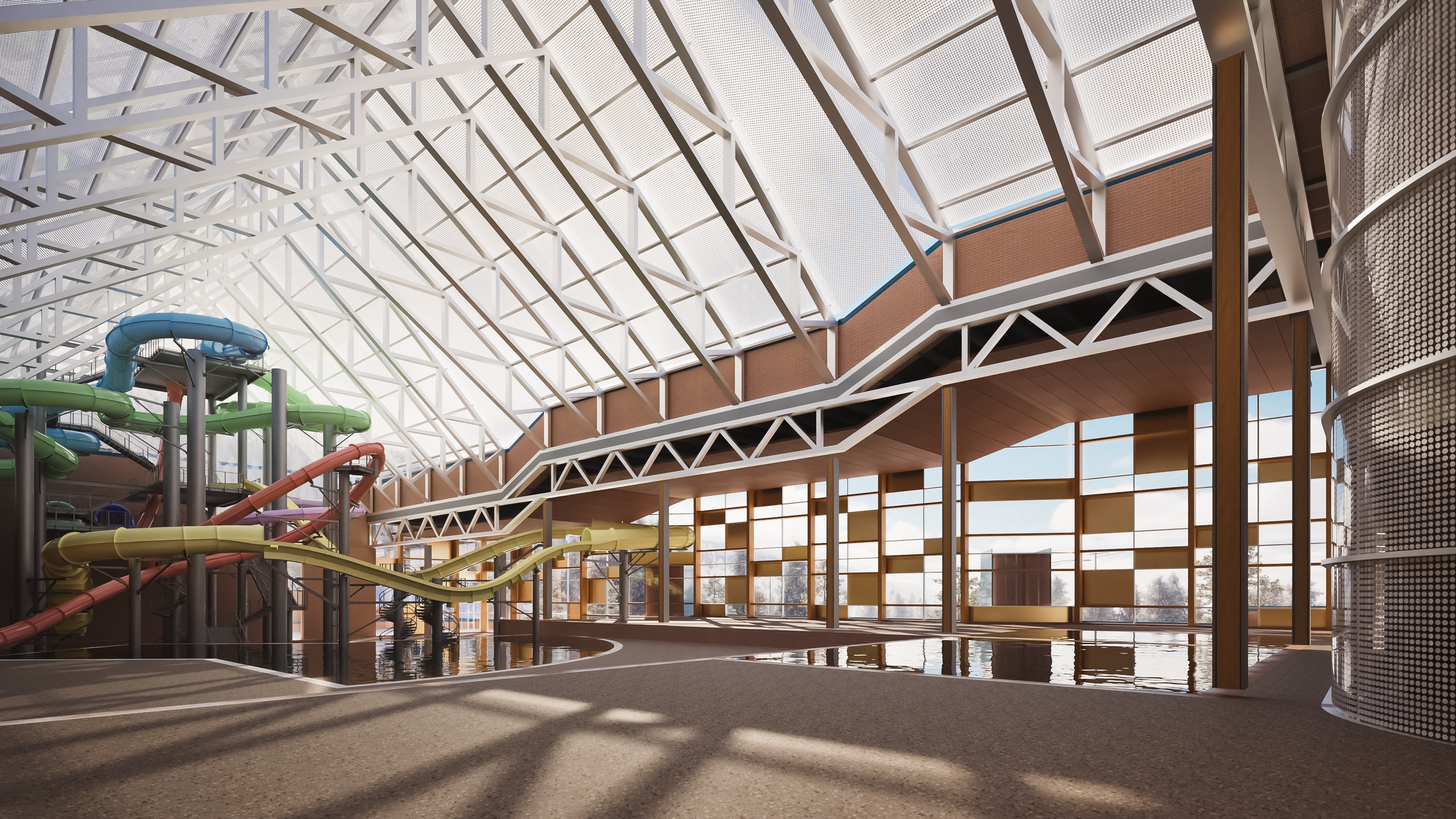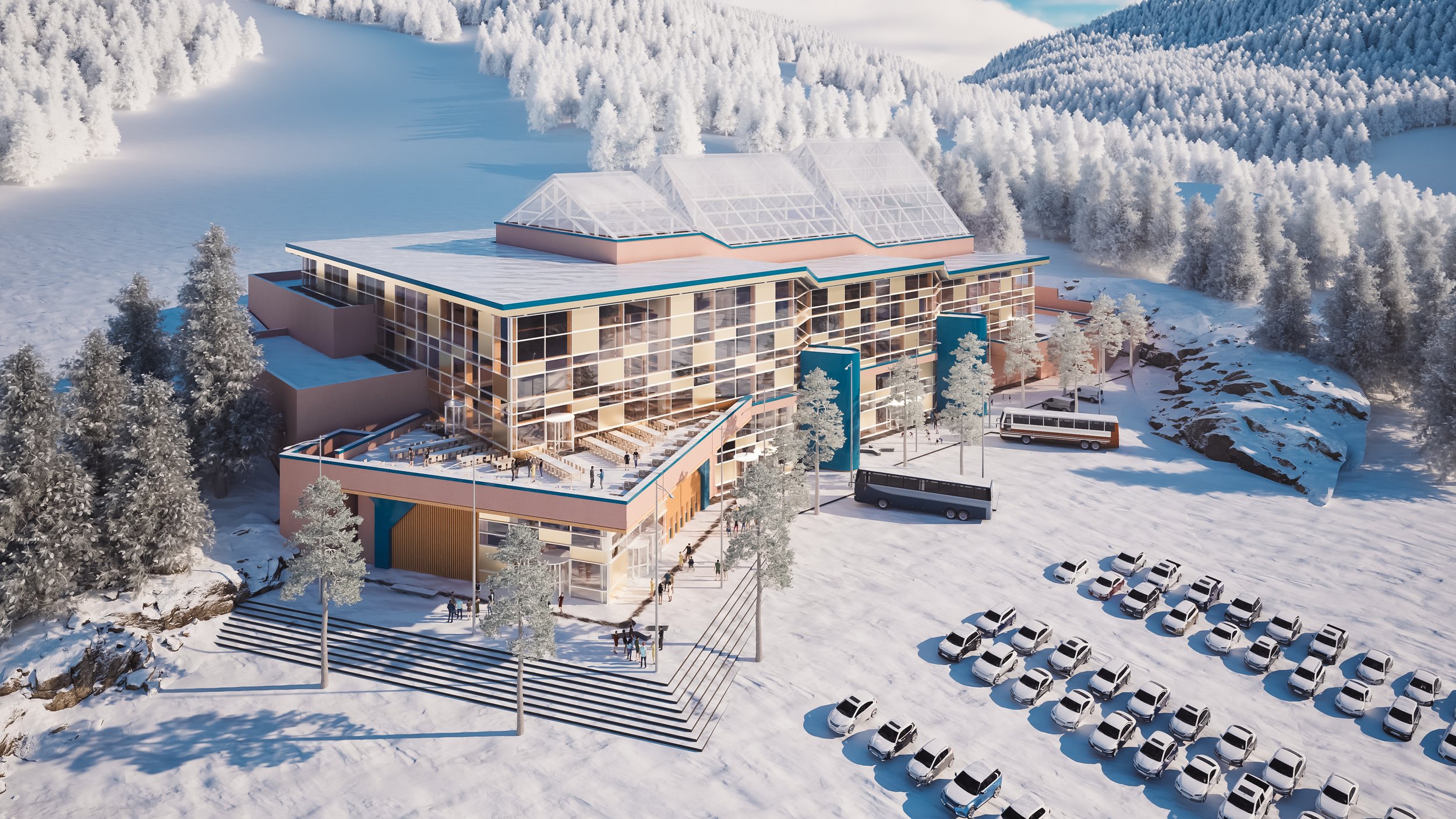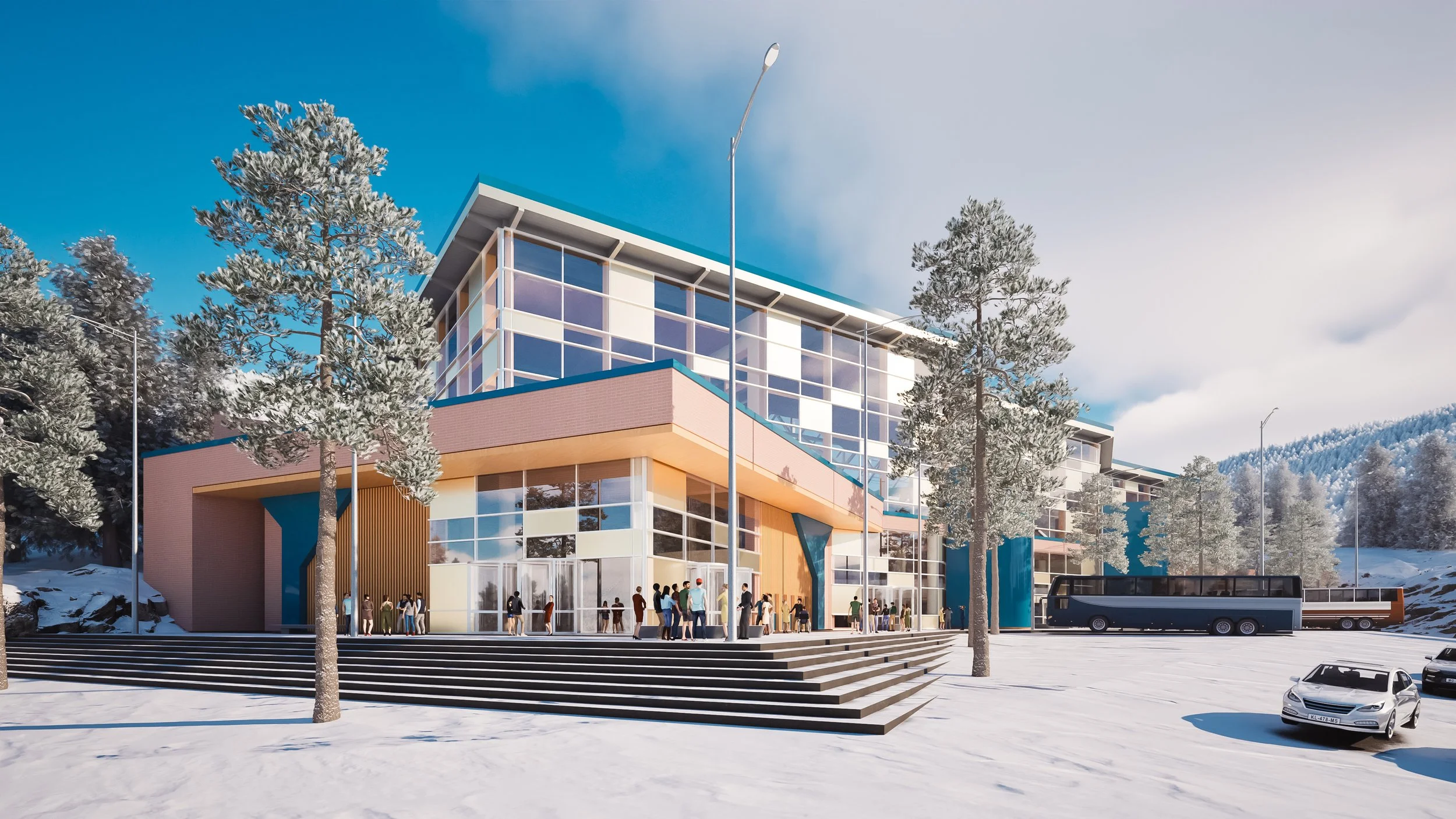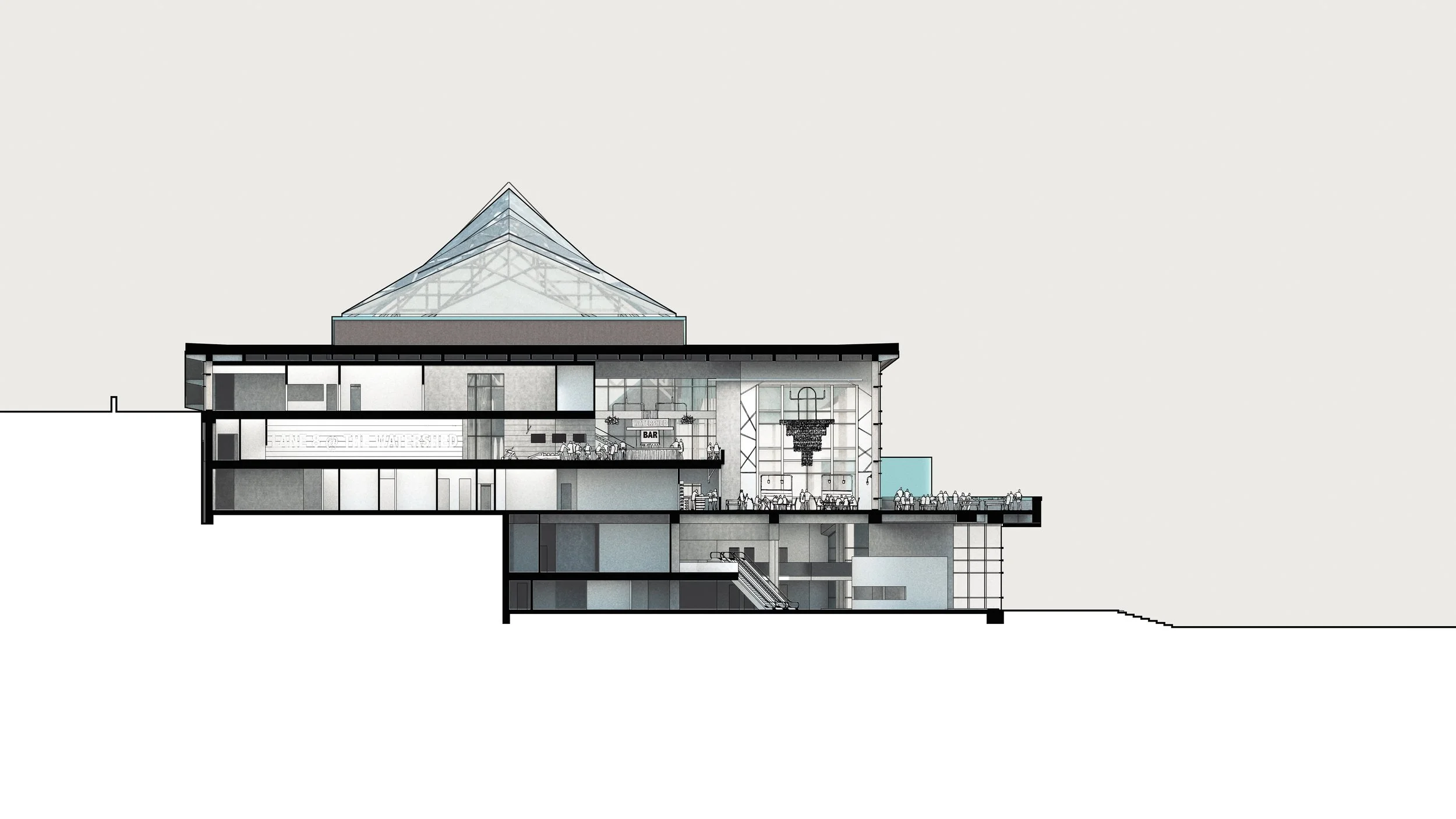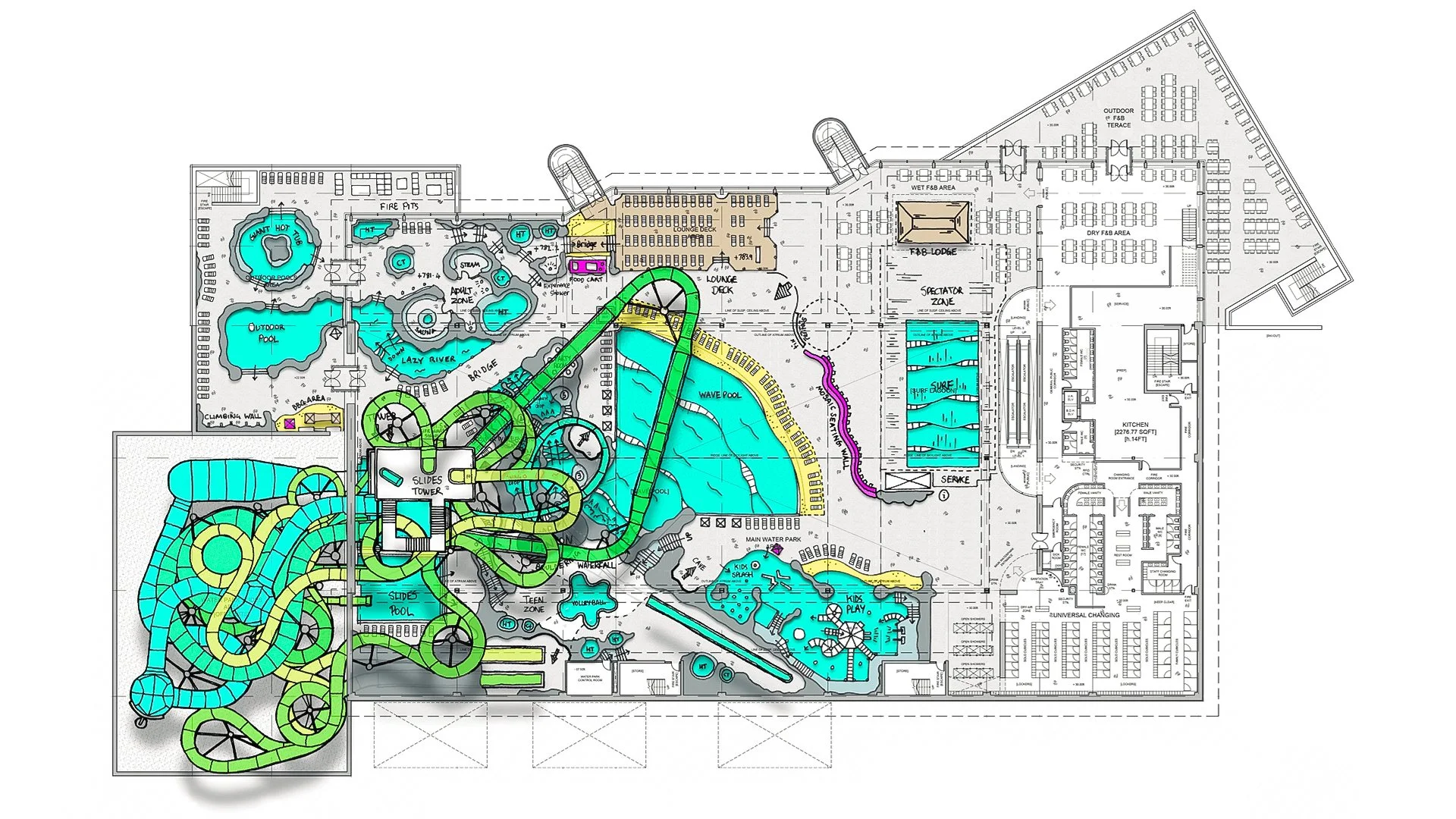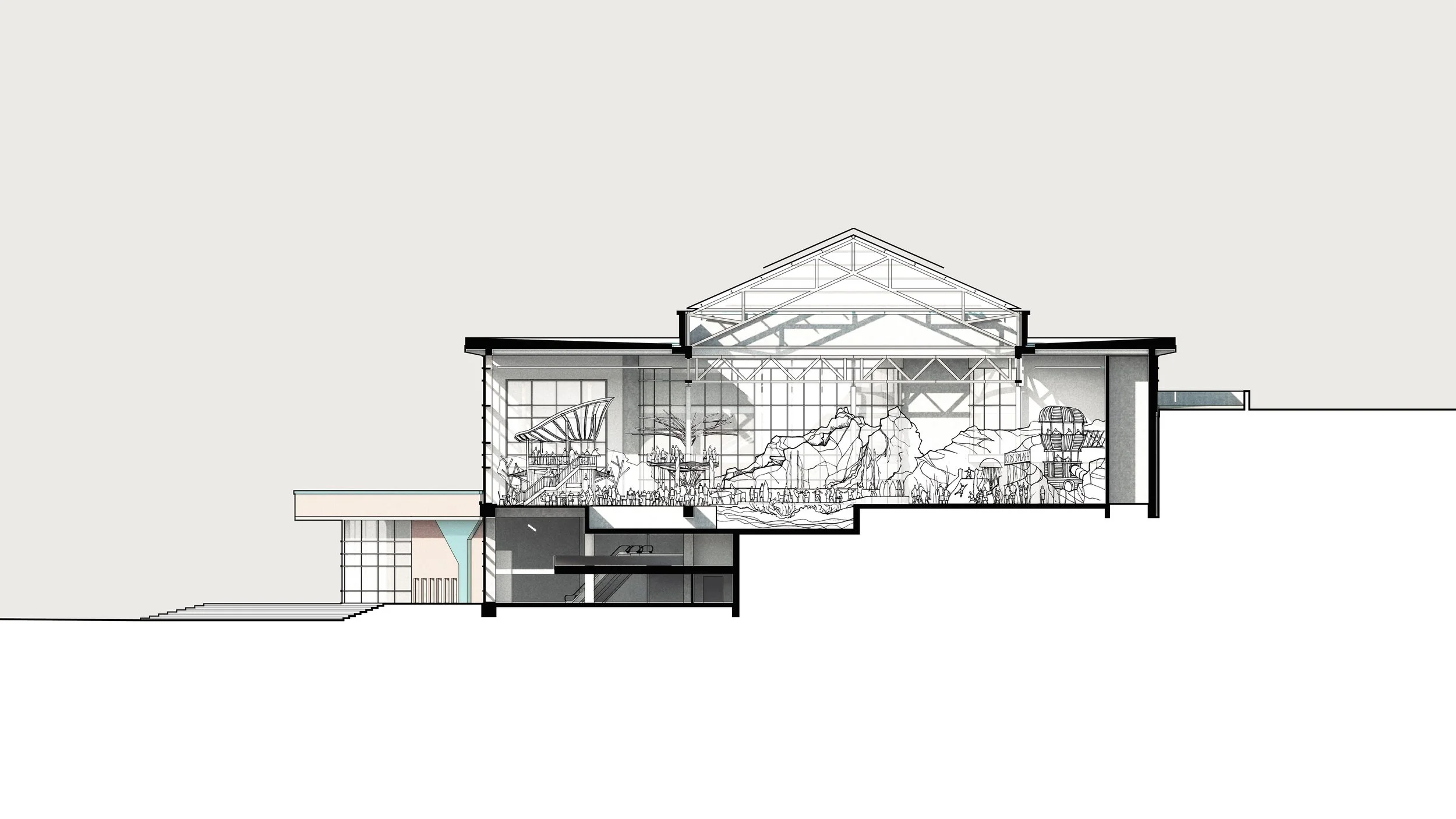Whistler Blackcomb Indoor Waterpark & Ski School – Whistler, BC
Recreation + Destination Development
A 145,000 sq ft four-season recreation anchor at the base of Blackcomb Mountain.
Client
Whistler Blackcomb w/
Select Contracts Ltd.
Architect-of-Record
BOS Studio Architecture
Project Lead
Tom Kenny, Architect
Budget
$80M
Status
On hold
Year-Round Recreation and Alpine Innovation.
Located at 2,000 feet above sea level, this proposed indoor waterpark and mountain activity hub reimagines four-season recreation in one of North America’s most iconic alpine destinations.
Envisioned as a 145,000 sq ft anchor at the base of Blackcomb Mountain, the facility blends aquatic adventure and family wellness programming with Whistler’s established outdoor culture.
BOS Studio led early feasibility strategy and schematic design, aligning operations leadership and commercial partners around a vision that is ambitious yet buildable.
Program elements include a wave pool, multi-zone water attractions, children’s learning spaces, food and beverage, and a ski school training hub – extending Whistler’s tourism season while serving local families and guests.
Climate-responsive design for alpine reality.
Strategic design approach:
We designed for alpine reality: snow loads, temperature swings, and energy intensity. The strategy explores geothermal integration, envelope performance, and phased delivery tied to resort logistics.
Guest movement, safety, and comfort drive planning – creating a place that feels effortless in a complex mountain setting.

